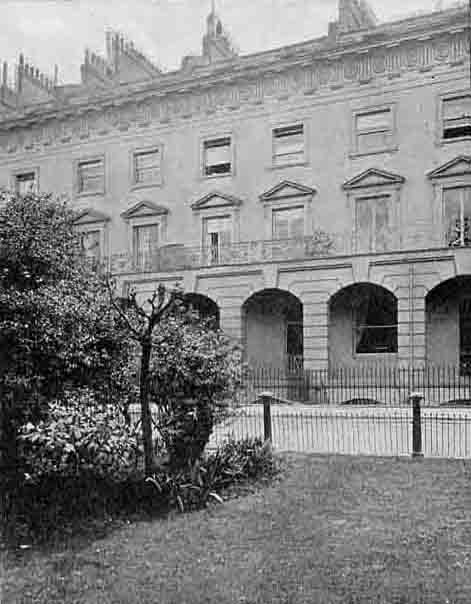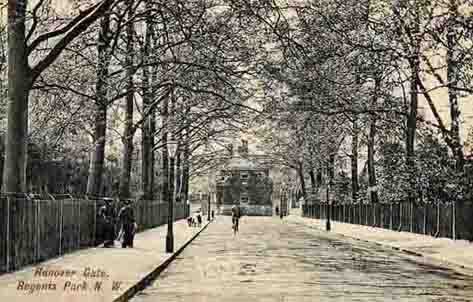WILKIE COLLINS IN HANOVER TERRACE

Hanover Terrace (from The Bookman of June 1912)
Hanover Terrace was built by Nash in 1823 and overlooks central London's Regent's Park. The appearance today is very much as it would have been in Collins's time and the address equally prestigious. He lived at number 17 with his mother, Harriet, and brother, Charles, from August 1850 to June 1856. The house became a regular meeting place for their literary and artistic friends such as the Dickens family, the Wards, Millais, Holman Hunt and other members of the Pre-Raphaelite group. It was later the home of writer Edmund Gosse.
Wilkie
was not altogether keen on his mother's decision to live in Hanover Terrace and
wrote to her on 3
August 1850 from Falmouth during
his walking tour of Cornwall:
I
resign myself to Hanover Terrace (and to the Queen's Bench afterwards) But I do
not feel quite resigned to leaving you to "move" by yourself - If you
want me back, write and tell me so, and I will come back at once - Write
moreover to advise me of the departure of the P.O. order.
He followed this up on 14 August 1850 with:
You
may as well tell me in your next letter what is the number of the house in
Collins had just published Antonina in February 1850. During his time in Hanover Terrace he wrote Rambles Beyond Railways (1851), Basil (1852), Mr Wray's Cash Box (1852), and Hide and Seek (1854). He was also continuing his career as a journalist with essays and stories in Bentley's Miscellany and Dickens's Household Words.

Hanover Gate, the entrance to Regent's Park adjacent to Hanover Terrace
[ Front Page ] [ Collins Main Homes ]